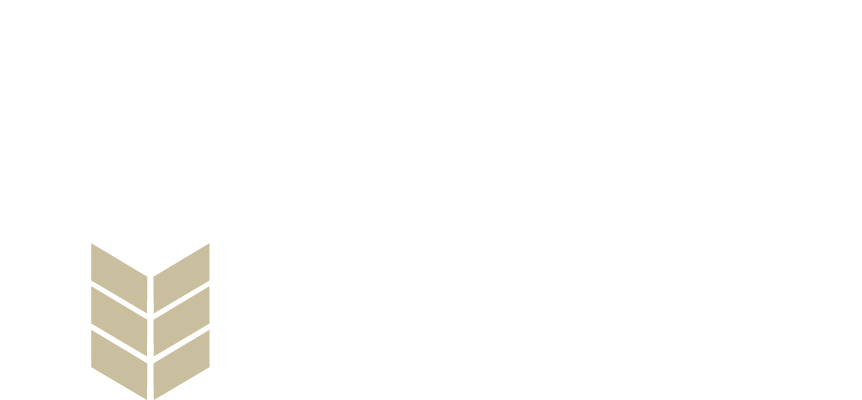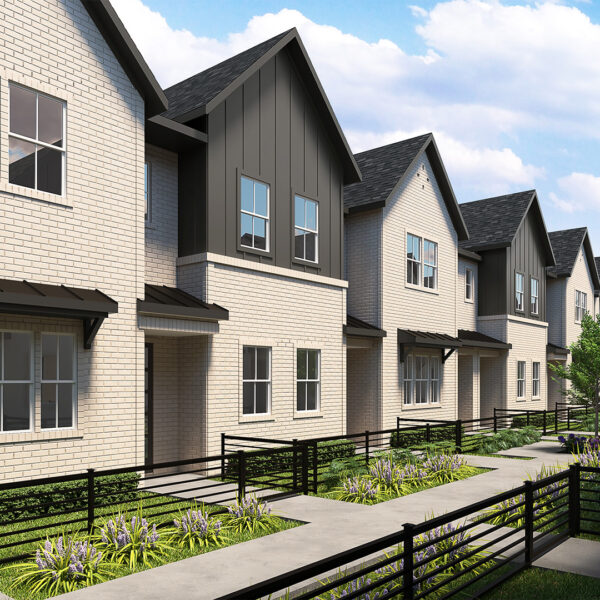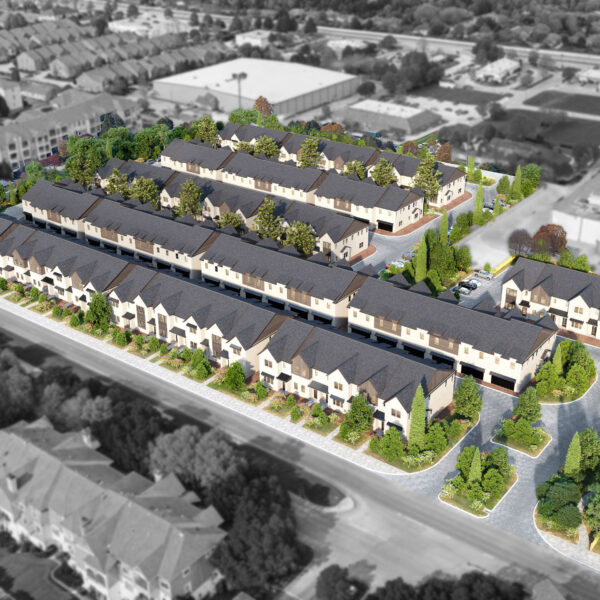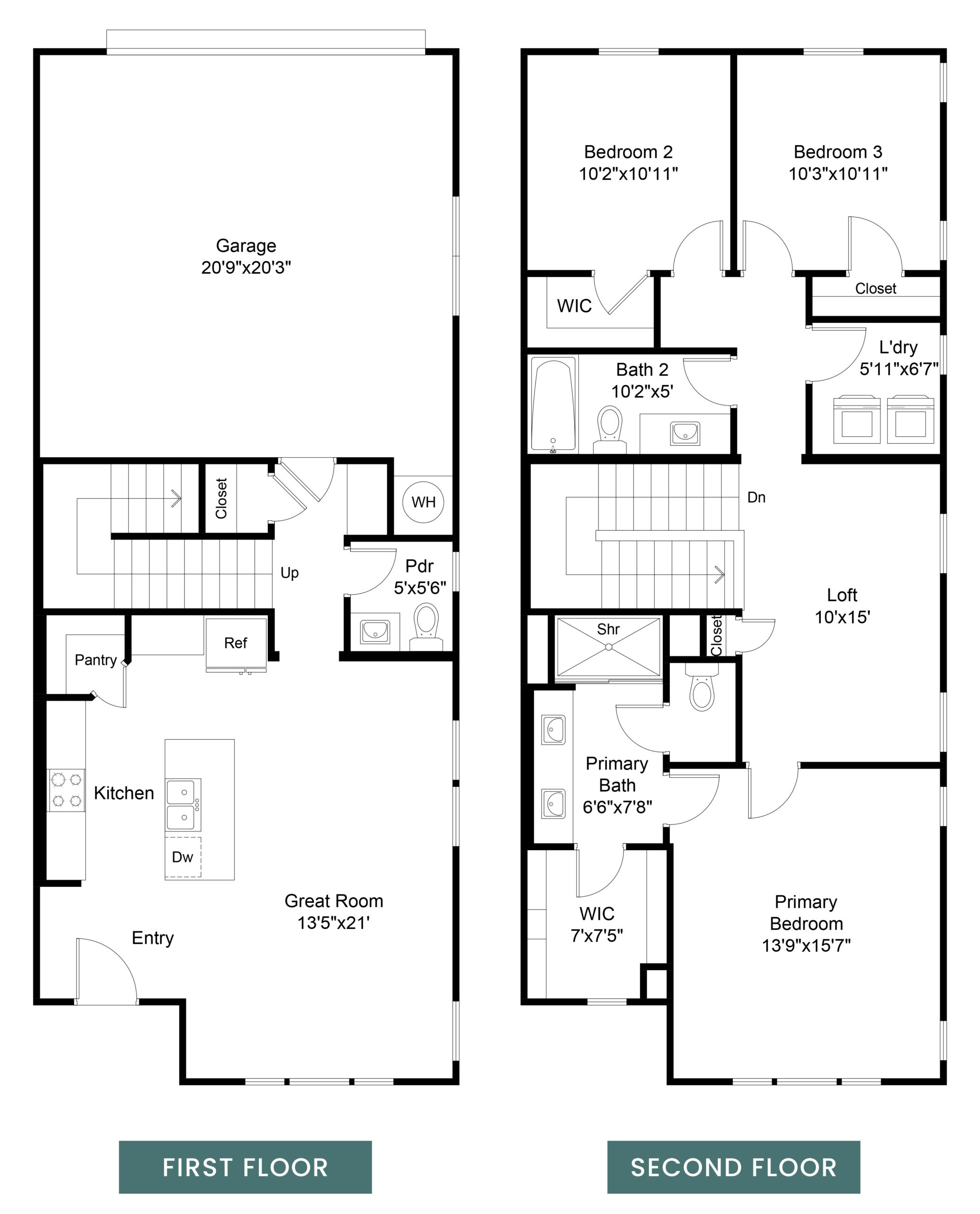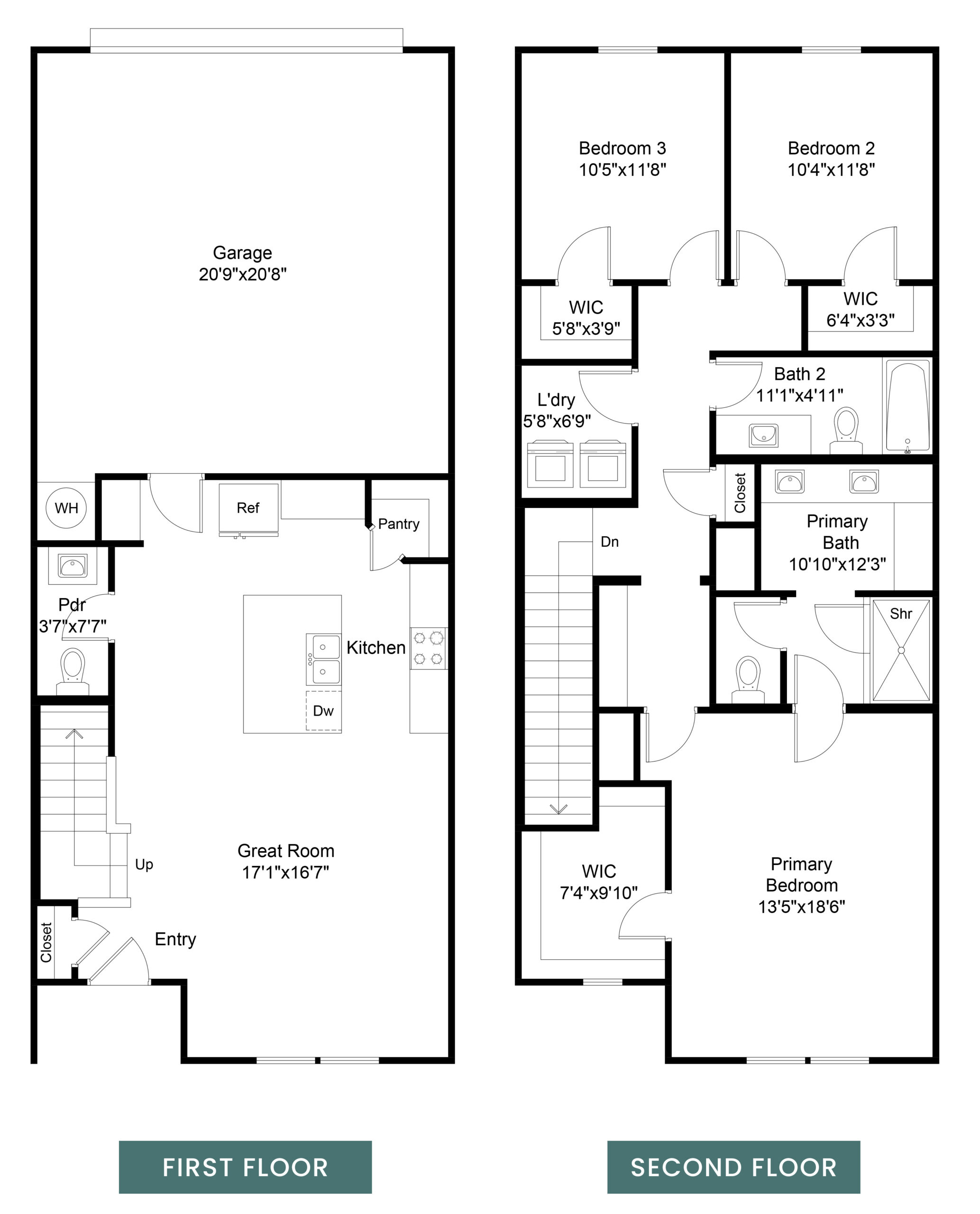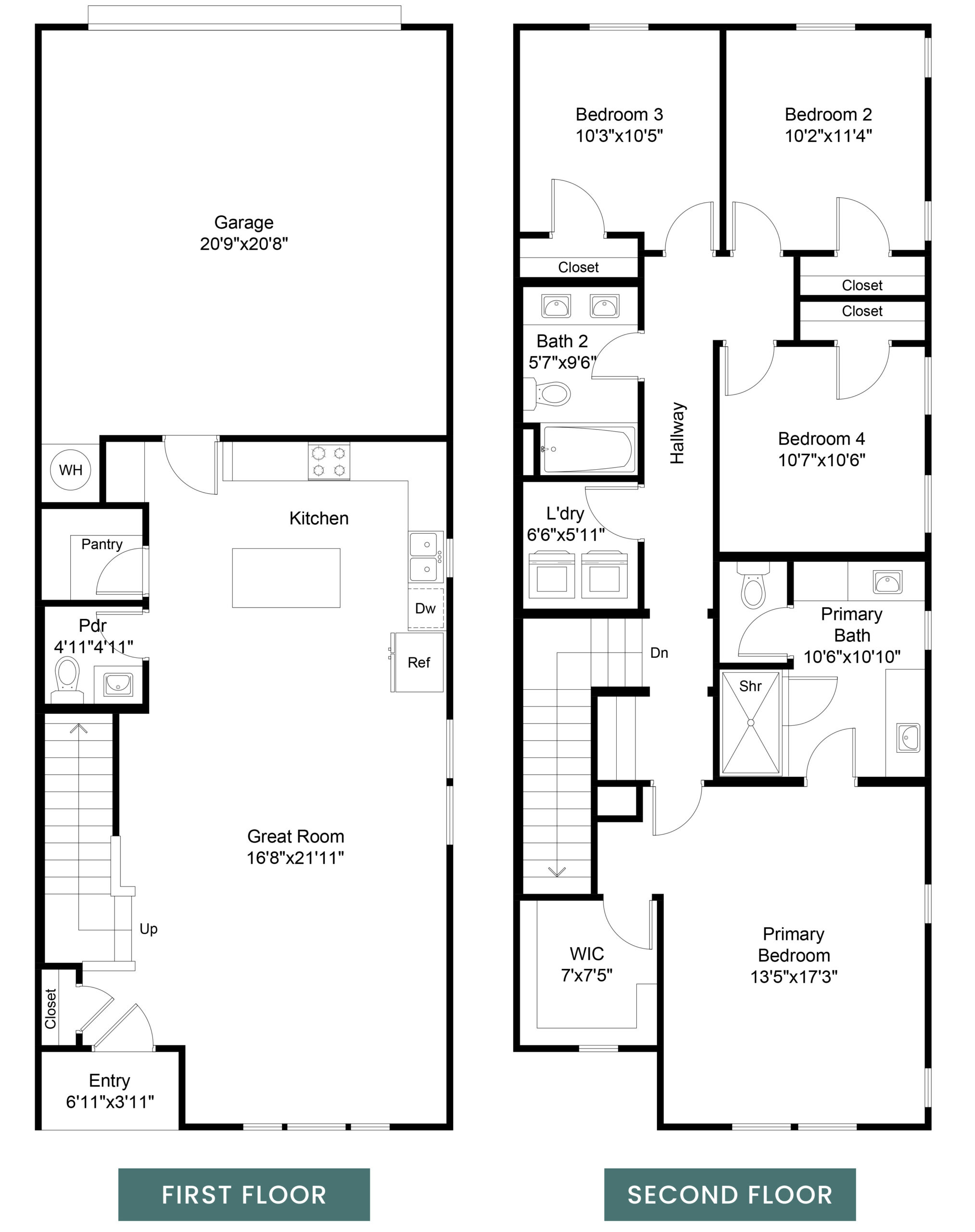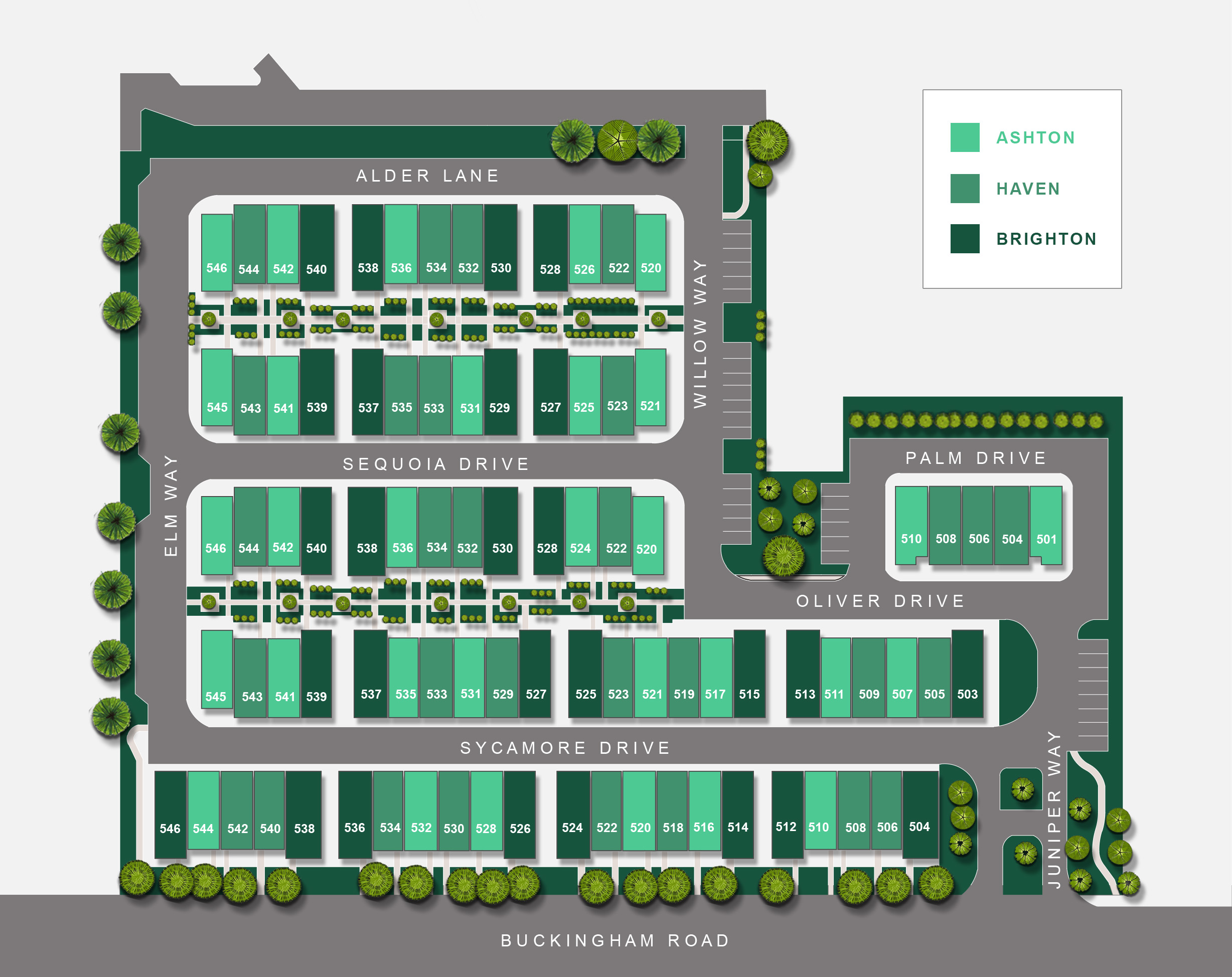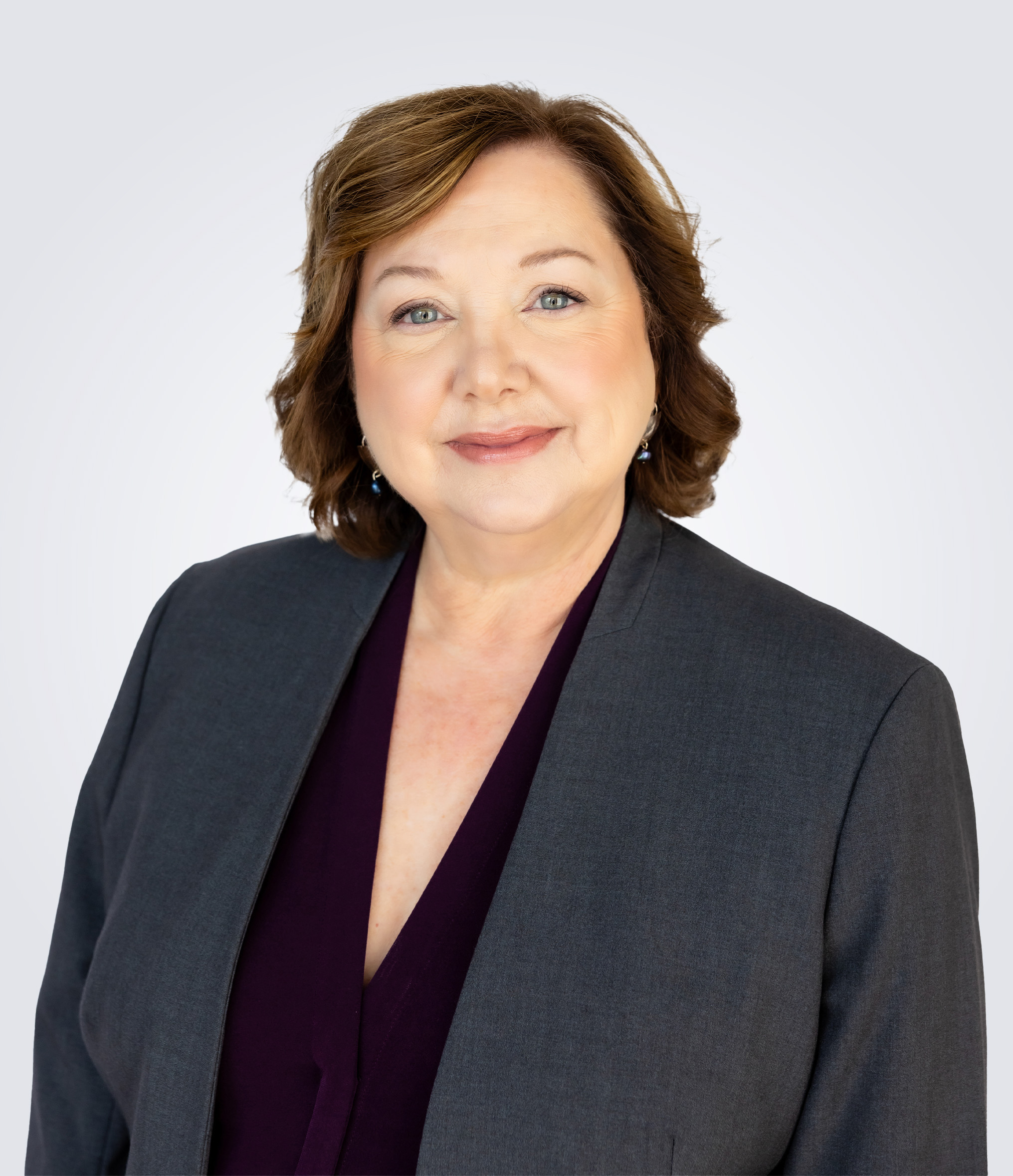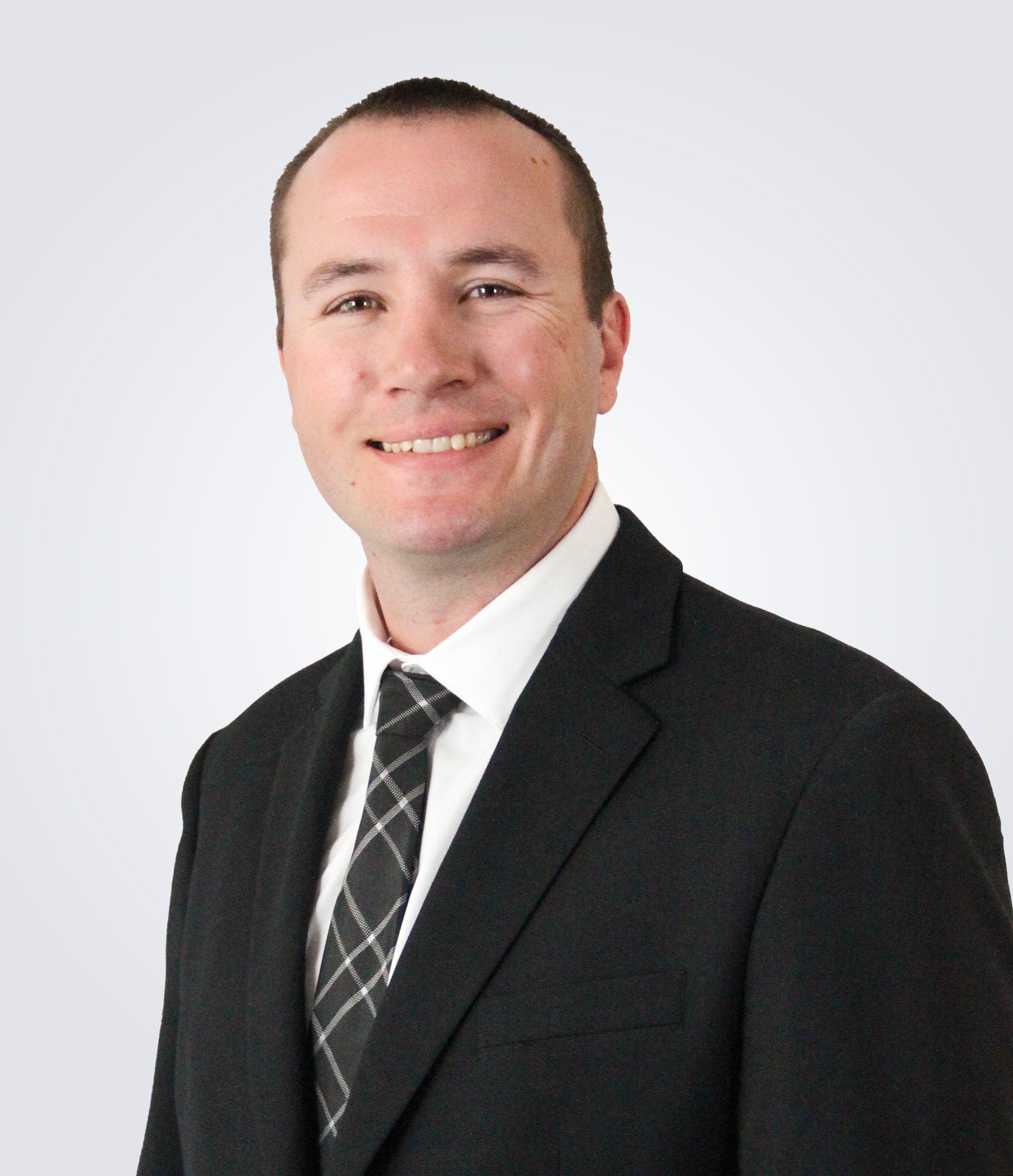
Richardson, TX
- NEW LUXURY TOWNHOMES
- NOW PRE-SELLING IN THE $550'S
New Townhomes Coming to Richardson, TX
Welcome to Park Hollow, a modern townhome community coming soon to Richardson, TX. Perfectly situated at 2090 Willingham Dr, Richardson, TX 75081, Park Hollow offers a connected lifestyle just 20 minutes from downtown Dallas and minutes from US-75 and the vibrant shopping and dining of Richardson Heights and CityLine. These two-story townhomes feature thoughtfully designed floor plans with contemporary touches like smart thermostats, energy-efficient lighting, and high-end finishes. Whether you’re commuting to the city or relaxing at home, Park Hollow blends convenience, comfort, and style for everyday living redefined.
Reserve Your Home
Images are for illustrative purposes only.
3 & 4 Bedroom Plans
Designed with modern living in mind, the Ashton floorplan combines functionality and comfort across two well-planned stories. The open-concept main level welcomes you with a spacious living and kitchen area, ideal for both entertaining and everyday life, plus a convenient half bath for guests. Upstairs, discover a flexible loft, three bedrooms—including a relaxing primary suite with a walk-in closet—two full baths, and a dedicated laundry room. With smart storage, stylish finishes, and a 2-car garage, the Ashton has everything you need to feel right at home.
- BEDROOMS 3
- BATHROOMS 2.5
- SQFT 1,635
- GARAGE 2-CAR
The Haven floorplan blends style and simplicity with a layout designed for everyday ease. The main floor features an open-concept living and kitchen area that makes entertaining effortless, along with a convenient powder room for guests and a spacious 2-car garage. Upstairs, three well-appointed bedrooms each include a walk-in closet, offering plenty of storage for everyone. Two full bathrooms and a centrally located laundry room add comfort and functionality to the second floor. With thoughtful design and modern finishes, the Haven is a perfect place to settle in and feel right at home.
- BEDROOMS 3
- BATHROOMS 2.5
- SQFT 1,643
- GARAGE 2-CAR
The Brighton floorplan offers the space and flexibility today’s families need, with 4 bedrooms, 2.5 bathrooms, and a 2-car garage across two well-designed levels. The main floor features an open-concept living and kitchen area that’s perfect for gathering, plus a convenient powder room for guests. Upstairs, four spacious bedrooms provide room for everyone, including a private primary suite with a walk-in closet and en-suite bath. A full secondary bathroom and upstairs laundry room add convenience, making the Brighton a smart choice for comfortable, modern living.
- BEDROOMS 4
- BATHROOMS 2.5
- SQFT 1,825
- GARAGE 2-CAR
Smart tech
- Z-Wave Thermostat
- Type-C Wall Outlets
- Car Charger
- LED Lighting
- CAT6 Streaming
Luxury Features
- Soft-close Cabinets & Drawers
- Quartz Countertops
- Designer Shower
- Luxury Lighting & Ceiling Fans
- Stainless Steel Appliances
Custom Options
- Cabinet Color
- Kitchen Backsplash
- Shower Tile
- Bathroom Floor Tile
- Wood Flooring
