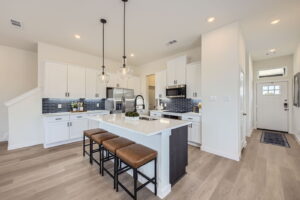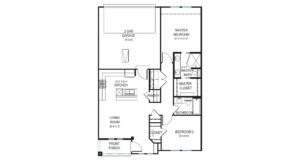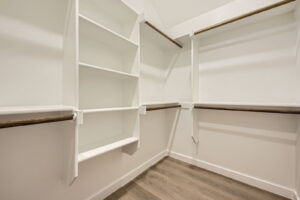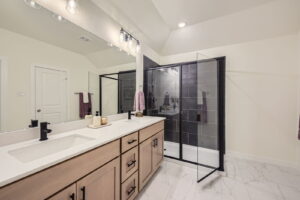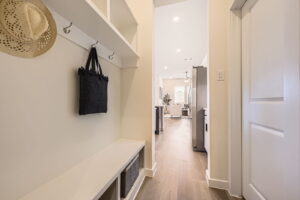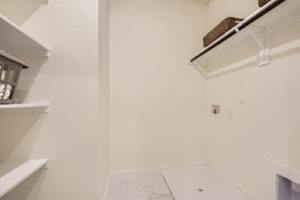Photos are representative.
1208 Pebblebrook Dr, McKinney
1208 Pebblebrook Dr, McKinney, TX 75071
2 beds
2 baths
1089 sq ft
$365,000
New Construction Home
- Floors: 1
- Floor plan: Dogwood
- Garage spaces: 2
- Bedrooms: 2
- Bathrooms: 2
- Area, sq ft: 1089 sq ft
Smart Features
-
Our smart townhomes are thoughtfully designed to streamline your day-to-day life: ✔ USB Outlets
✔ High-Speed Car Charger
✔ LED Lighting
✔ Soft-Close Cabinets & Drawers
✔ CAT6 High-Speed Streaming
✔ Z-Wave Thermostat
Description
- Description: The Dogwood floor plan features 2 bedrooms, 2 baths, a rear two-car garage, and a large, open-concept living and kitchen area. The home features quartz countertops, European soft close cabinets, luxury vinyl flooring and more. Discover the convenience and comfort when you make Jeans Creek your home. You will find great dining, shopping, and entertainment options, all within minutes of your front door.
Location
- Directions: Google Maps Link
Nearby Schools
- Elementary School: Slaughter Elementary School
- Middle School: Faubion Middle School
- High School: McKinney High School
Powered by Estatik
Make this home yours!
Contact us below and an agent will reach out to you. You will be signed up to receive updates and special offers.
View More Homes
1204 Pebblebrook Dr, McKinney
$425,000
1204 Pebblebrook Dr, McKinney, TX 75071
Photos are representative. Request Info Speak to an Agent Get...
4 beds
3 baths
1900 sq ft
1204 Pebblebrook Dr, McKinney, TX 75071
$425,000
1208 Pebblebrook Dr, McKinney
$365,000
1208 Pebblebrook Dr, McKinney, TX 75071
Photos are representative. Request Info Speak to an Agent Get...
2 beds
2 baths
1089 sq ft
1208 Pebblebrook Dr, McKinney, TX 75071
$365,000

