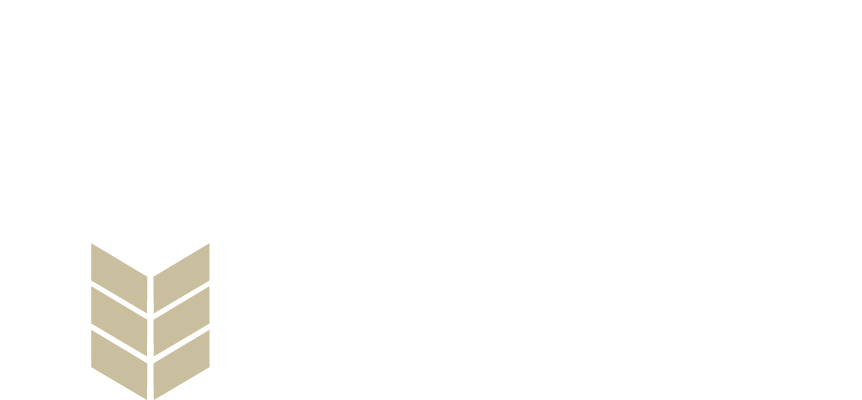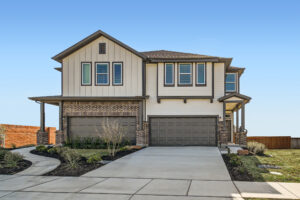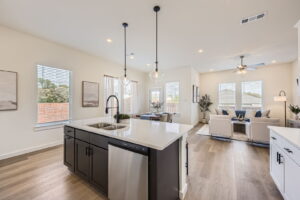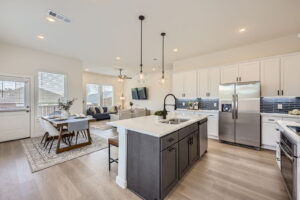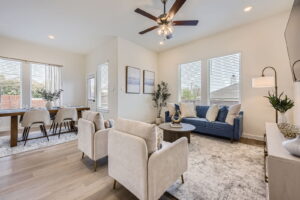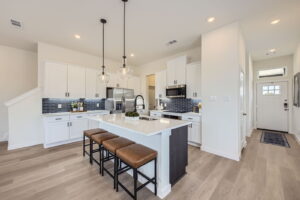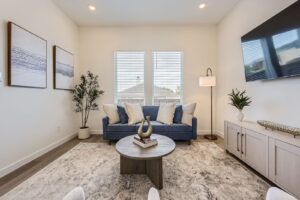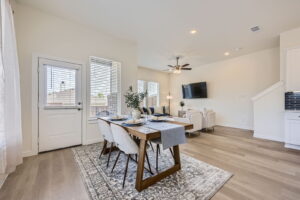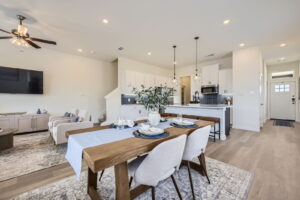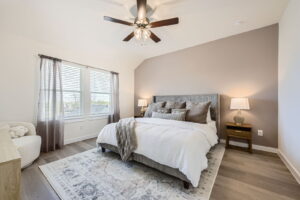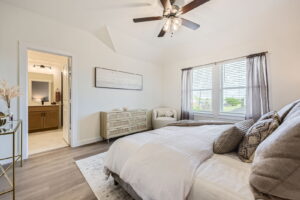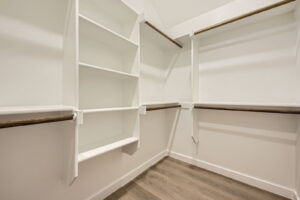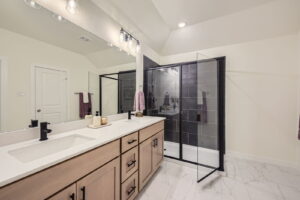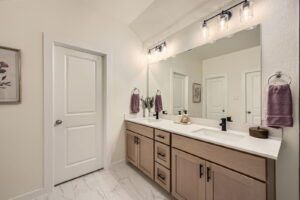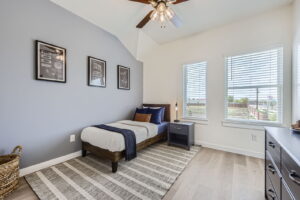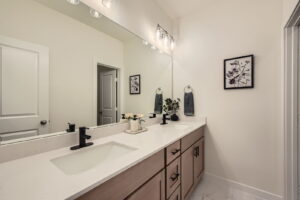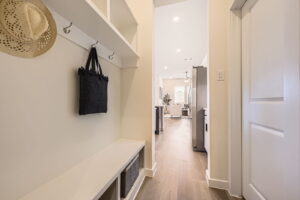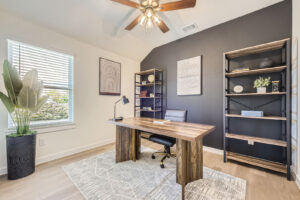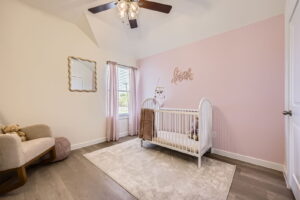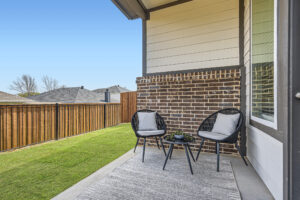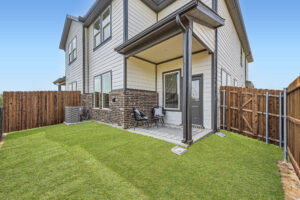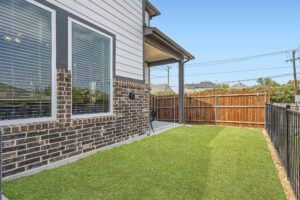8119 Sawyer Dr, Arlington
8119 Sawyer Dr, Arlington, TX 76002- 4 beds
- 3 baths
- 1949 sq ft
New Construction Home
- Lot size: 2831 sq ft
- Floors: 2
- Floor plan: Oakmont
- Garage spaces: 2
- Bedrooms: 4
- Bathrooms: 3
- Area, sq ft: 1949 sq ft
Smart Features
-
Our smart townhomes are thoughtfully designed to streamline your day-to-day life: ✔ USB Outlets
✔ High-Speed Car Charger
✔ LED Lighting
✔ Soft-Close Cabinets & Drawers
✔ CAT6 High-Speed Streaming
✔ Z-Wave Thermostat
Description
-
Description:
The Oakmont floor plan by Westfield Homes offers 1,949 square feet of beautifully designed living space in the Turner Ridge Townhomes community in Arlington, TX. This Craftsman-style townhome features 4 bedrooms, 2.5 baths, and an attached 2-car garage.
The first floor features an open-concept layout with a spacious living room, dining area, and a modern kitchen, along with a convenient powder room and access to the garage. Upstairs, the primary suite includes a walk-in shower, dual sinks, and a generous walk-in closet. Three additional bedrooms share a full bathroom with dual sinks and a tub-shower combo.
Enjoy a private gated backyard and patio—perfect for pets or relaxing outdoors. High-end finishes include soft-close cabinetry with hardware, granite countertops, and designer tile accents. Every detail has been thoughtfully considered to deliver both style and comfort in a low-maintenance, luxury townhome.
Walk-through Video
-
Walk-through Video:
Location
- Directions: Google Maps Link
Nearby Schools
- Elementary School: Janet Brockett Elementary School
- Middle School: James Coble Middle School
- High School: Mansfield Timberview High School
Take a 360° Virtual Tour
Explore this home from anywhere with a lifelike virtual tour – bringing you the closest thing to an in-person visit.
Oakmont Floorplan
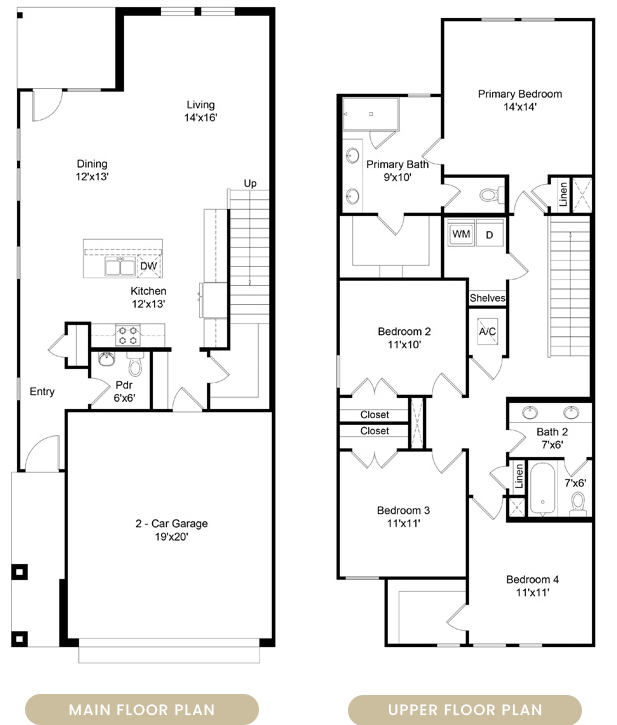
Learn About Turner Ridge
Learn About Arlington
View More Homes
8117 Sawyer Dr, Arlington
Make this home yours!Contact us below and an agent will...
- 4 beds
- 3 baths
- 1949 sq ft
8119 Sawyer Dr, Arlington
Make this home yours!Contact us below and an agent will...
- 4 beds
- 3 baths
- 1949 sq ft
222 Marcus St, Arlington
Make this home yours!Contact us below and an agent will...
- 3 beds
- 3 baths
- 1822 sq ft
220 Marcus St, Arlington
Make this home yours!Contact us below and an agent will...
- 3 beds
- 3 baths
- 1822 sq ft
218 Marcus St, Arlington
Make this home yours!Contact us below and an agent will...
- 3 beds
- 3 baths
- 1822 sq ft
216 Marcus St, Arlington
Make this home yours!Contact us below and an agent will...
- 3 beds
- 3 baths
- 1822 sq ft
214 Marcus St, Arlington
Make this home yours!Contact us below and an agent will...
- 3 beds
- 3 baths
- 1822 sq ft
