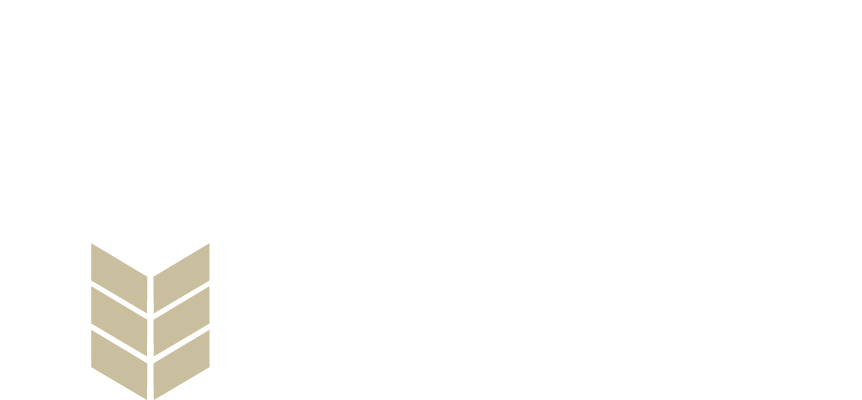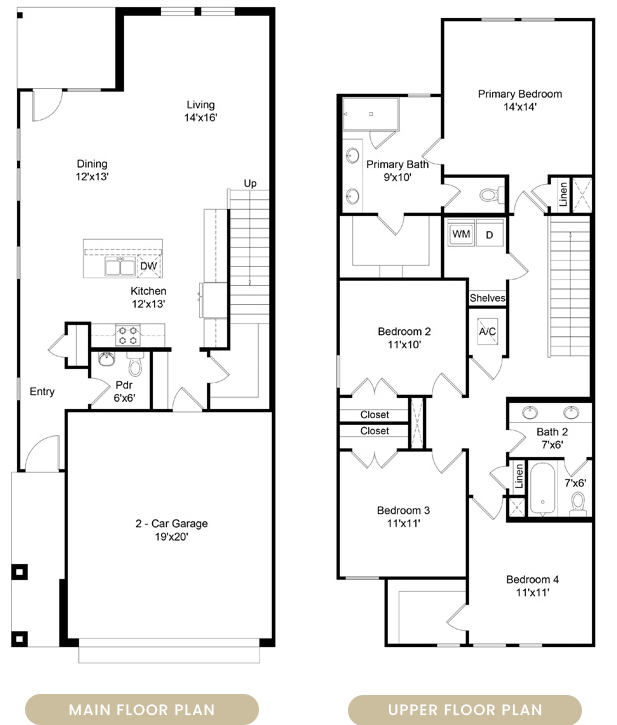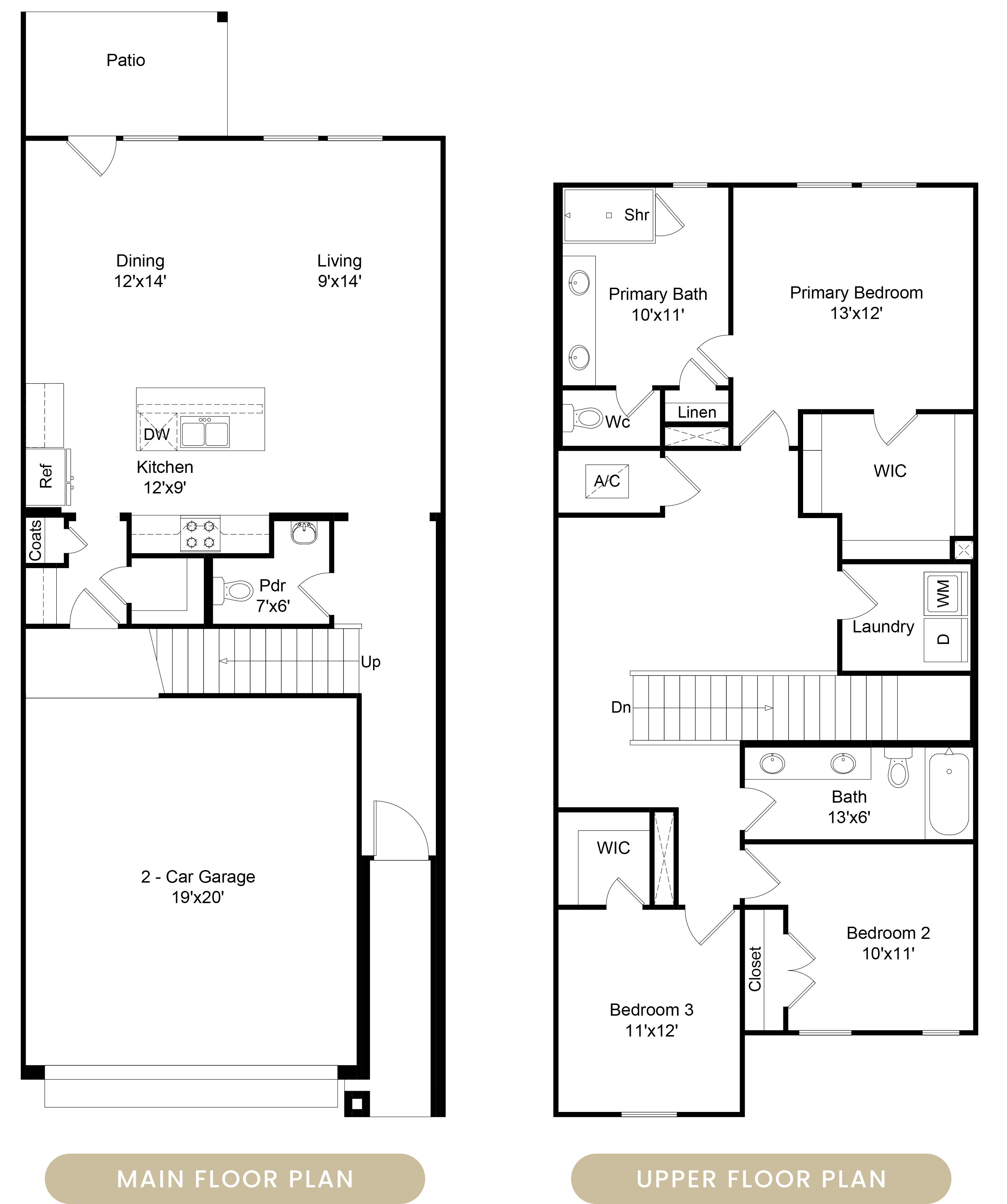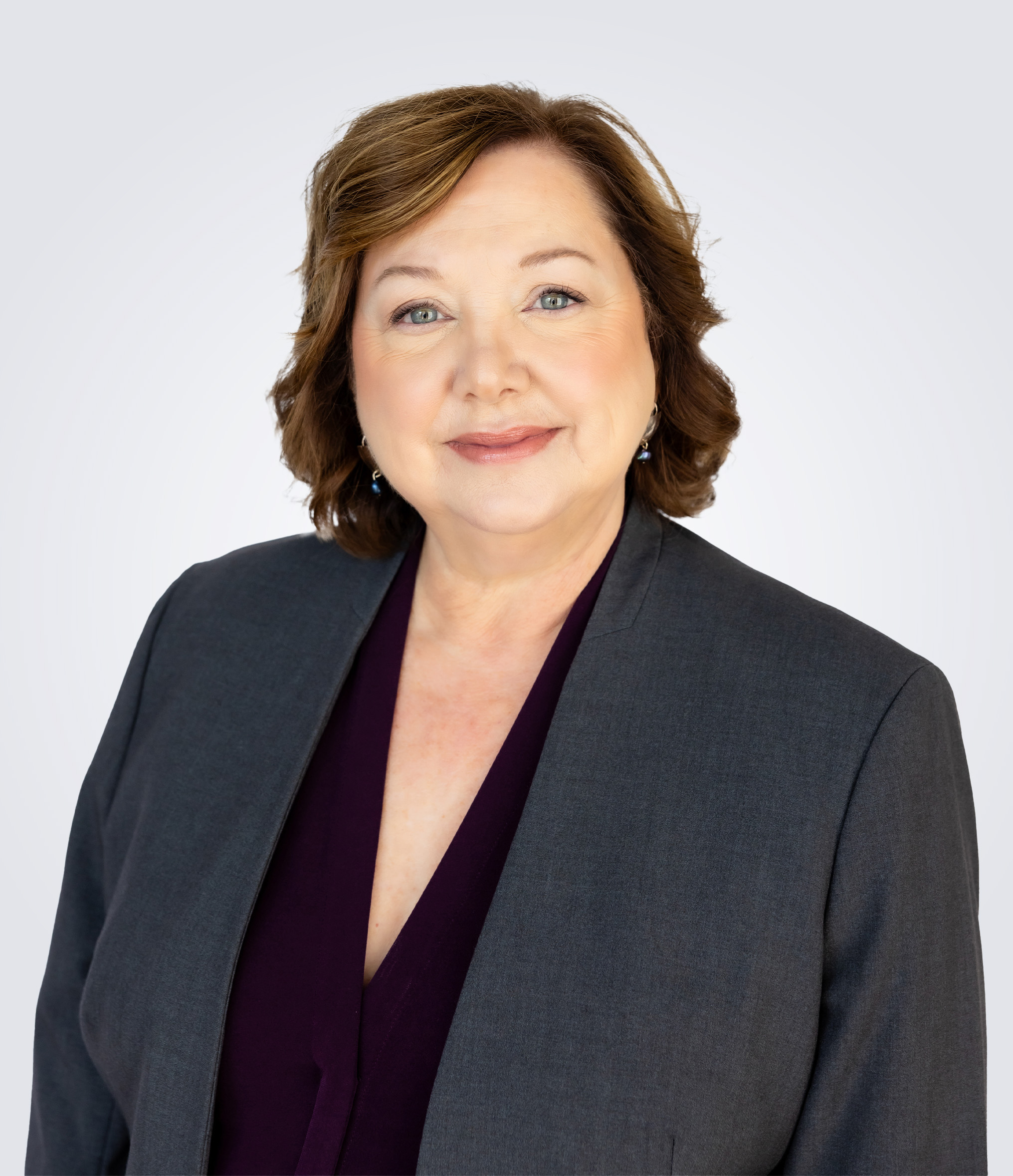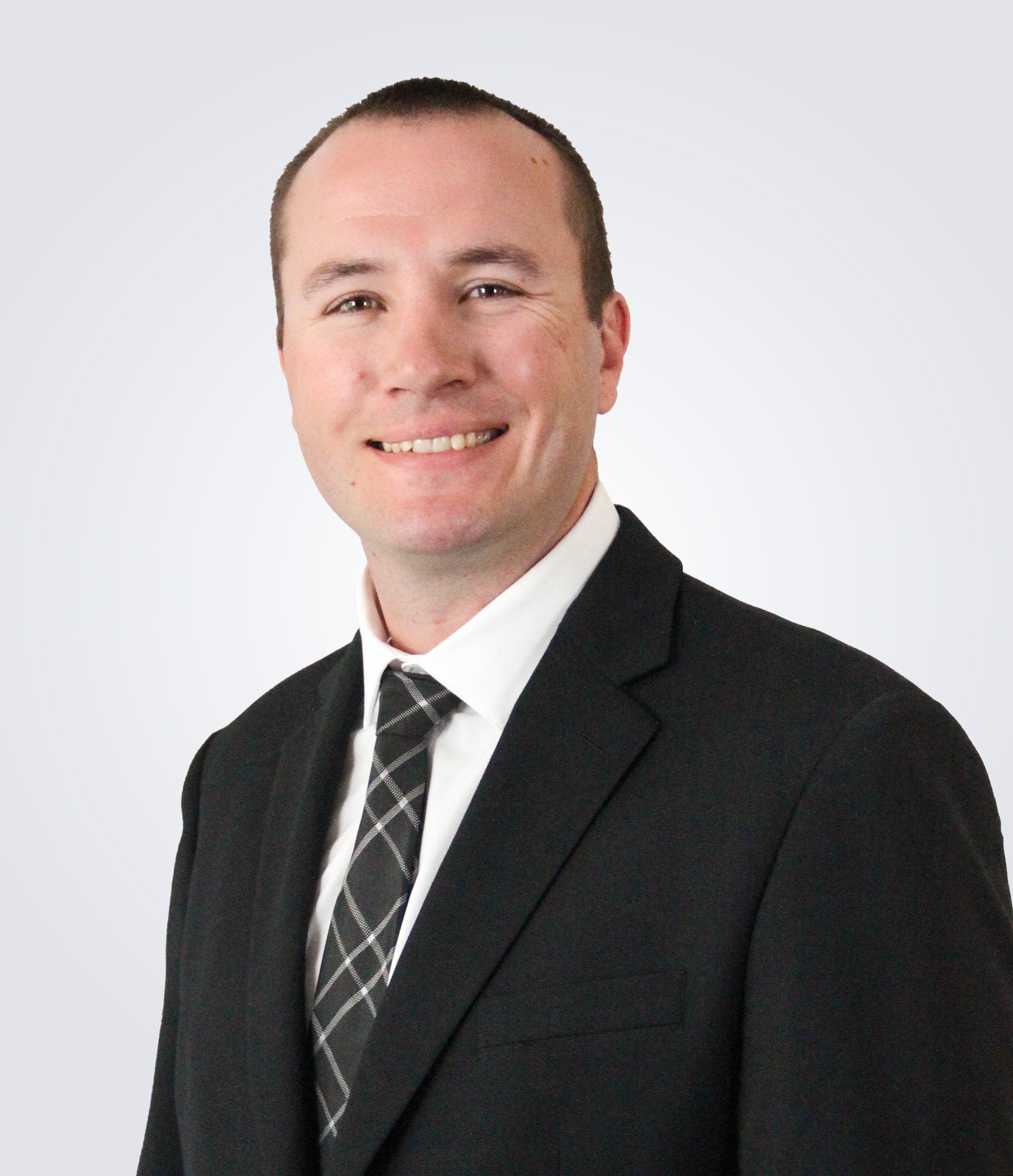Discover Turner Ridge, a new townhome community in Arlington, TX 76002. Just 30 minutes from downtown Dallas, Turner Ridge combines city convenience with suburban tranquility, offering easy access to local shopping, dining, and entertainment at The Parks Mall, Arlington Highlands, and AT&T Stadium. These two-story townhomes feature two unique floor plans with modern touches like energy-efficient LED lighting, Z-Wave controlled thermostats, and designer finishes that reflect your personal style. Turner Ridge isn’t just a home; it’s a place where quality and style come together to elevate everyday living.
New Build Homes in Arlington
8117 Sawyer Dr, Arlington
Request Info Speak to an Agent Get Pre-qualified Get Pre-qualified...
- 4 beds
- 3 baths
- 1949 sq ft
8119 Sawyer Dr, Arlington
Request Info Speak to an Agent Get Pre-qualified Get Pre-qualified...
- 4 beds
- 3 baths
- 1949 sq ft
222 Marcus St, Arlington
Request Info Speak to an Agent Get Pre-qualified Get Pre-qualified...
- 3 beds
- 3 baths
- 1822 sq ft
220 Marcus St, Arlington
Request Info Speak to an Agent Get Pre-qualified Get Pre-qualified...
- 3 beds
- 3 baths
- 1822 sq ft
218 Marcus St, Arlington
Request Info Speak to an Agent Get Pre-qualified Get Pre-qualified...
- 3 beds
- 3 baths
- 1822 sq ft
216 Marcus St, Arlington
Request Info Speak to an Agent Get Pre-qualified Get Pre-qualified...
- 3 beds
- 3 baths
- 1822 sq ft
214 Marcus St, Arlington
Request Info Speak to an Agent Get Pre-qualified Get Pre-qualified...
- 3 beds
- 3 baths
- 1822 sq ft
Smart tech
- Z-Wave Thermostat
- USB Wall Outlets
- Car Charger
- LED Lighting
- CAT6 Streaming
Luxury Features
- Soft-close Cabinets & Drawers
- Quartz Countertops
- Designer Shower
- Luxury Lighting & Ceiling Fans
- Stainless Steel Appliances
Custom Options
- Cabinet Color
- Kitchen Backsplash
- Shower Tile
- Bathroom Floor Tile
- Wood Flooring
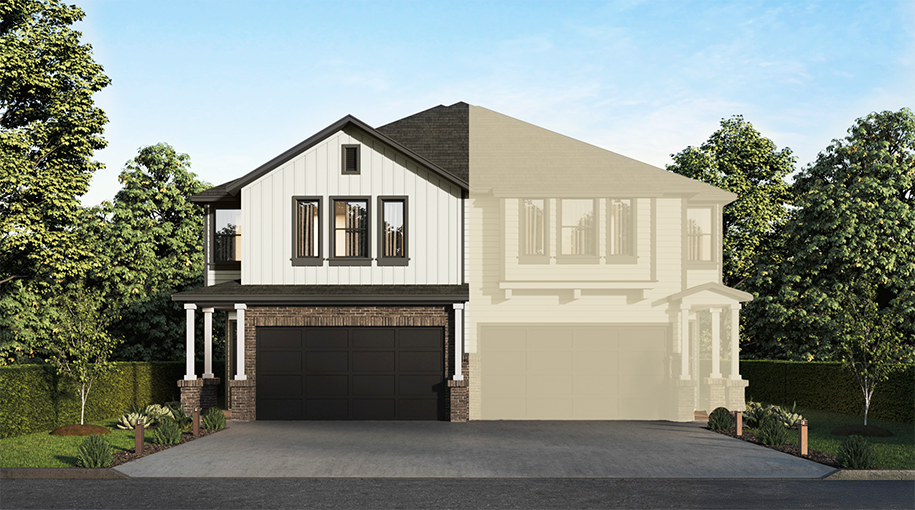
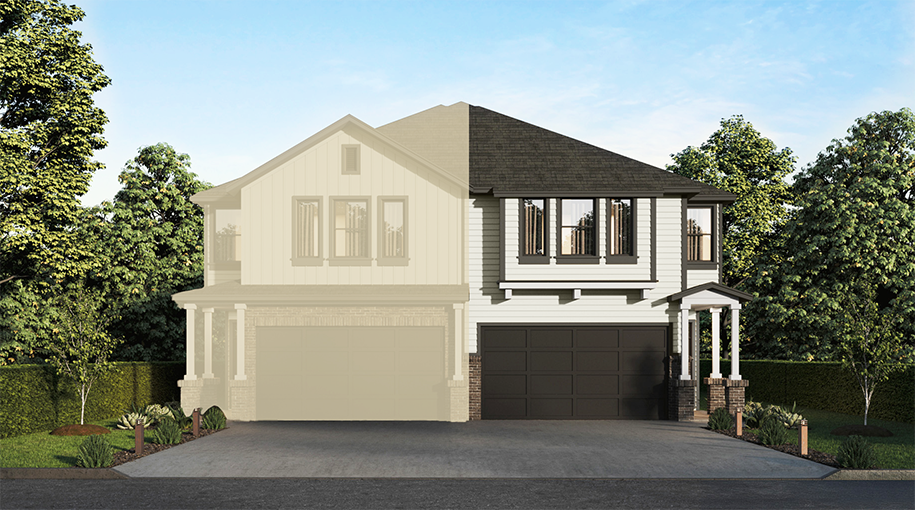
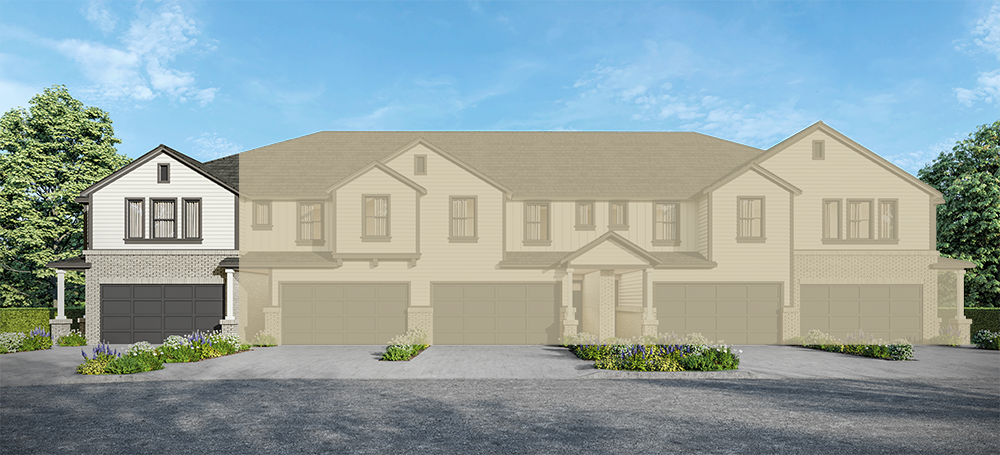
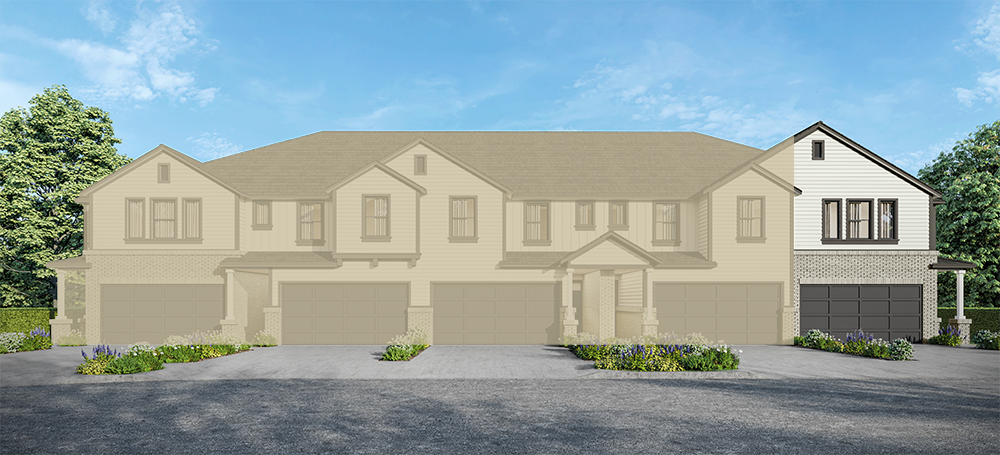
Oakmont
- Starting at $409,999
- Now Pre-selling
- Arlington, TX
- Townhouse
- 2 Stories
- 4 Bedrooms
- 2.5 Bathrooms
- 1,949 SQFT
- 2-Car Garage
- 9 FT & 10 FT Ceilings
- Custom Options:
- Kitchen Backsplash
- Shower Tile
- Bathroom Floor Tile
- Wood Flooring
- Cabinet Color
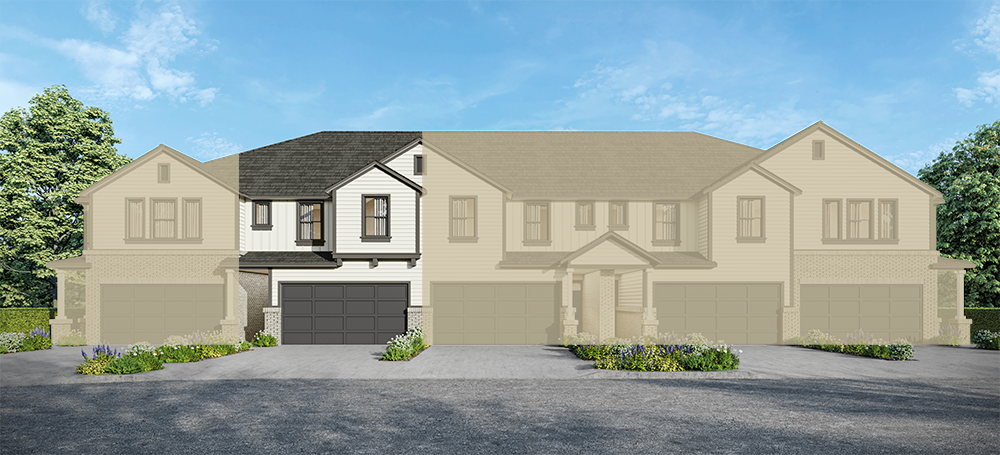
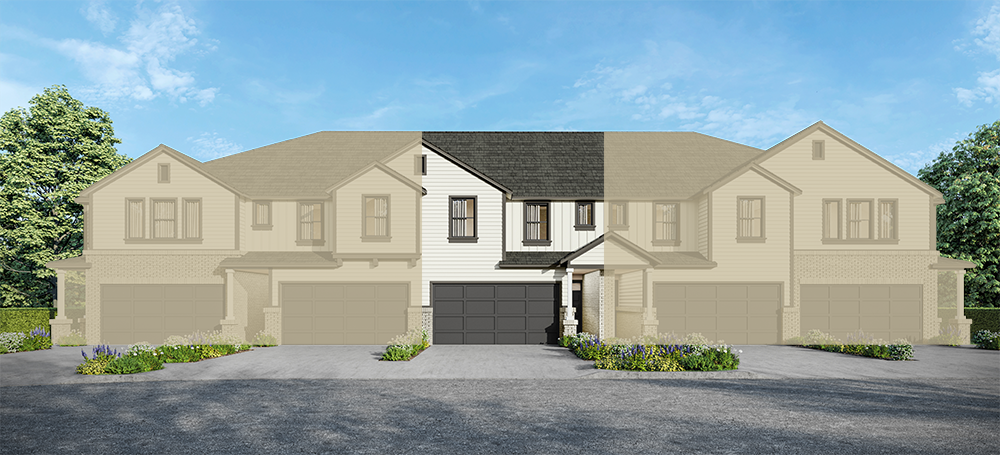
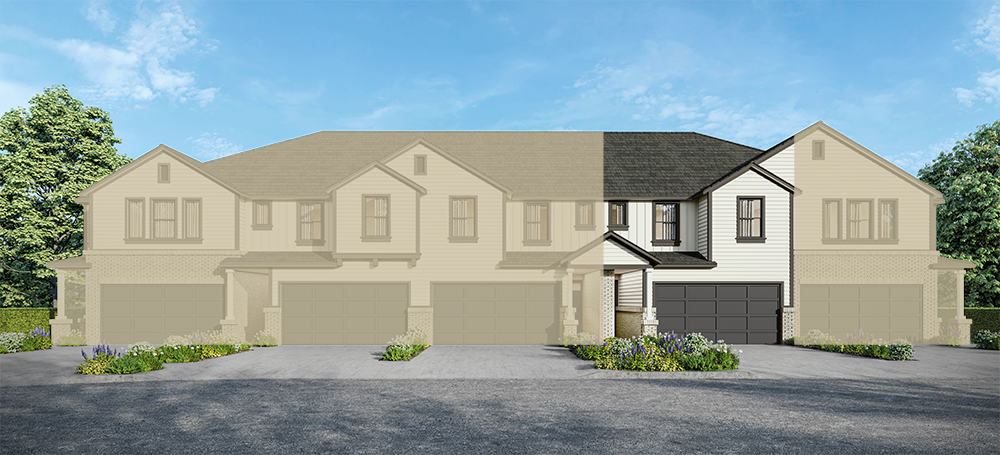
Harwood
- Starting at $398,999
- Now Pre-selling
- Arlington, TX
- Townhouse
- 2 Stories
- 3 Bedrooms
- 2.5 Bathrooms
- 1,822 SQFT
- 2-Car Garage
- 9 FT & 10 FT Ceilings
- Custom Options:
- Kitchen Backsplash
- Shower Tile
- Bathroom Floor Tile
- Wood Flooring
- Cabinet Color
Floor Plans
This spacious 1,949 sq. ft. townhome features a thoughtfully designed layout with 4 bedrooms, 2.5 bathrooms, and two levels of luxurious living space. The open-concept main floor seamlessly connects the living, dining, and kitchen areas, perfect for both daily living and entertaining. Upstairs, you’ll find a private retreat with a large master suite, complete with a walk-in closet and en-suite bathroom, along with three additional well-sized bedrooms and a second full bathroom. With ample space and modern finishes throughout, this floor plan offers both comfort and style for your family.
- BEDROOMS 4
- BATHROOMS 2.5
- SQFT 1,949
- GARAGE 2-CAR
- STARTING AT $409,999
This beautiful 1,822 sq. ft. townhome offers a well-designed layout with 3 bedrooms, 2.5 bathrooms, and two levels of modern living space. The open-concept main floor features a spacious living area that flows seamlessly into the dining and kitchen spaces, perfect for family gatherings or entertaining guests. Upstairs, you’ll find a private master suite with an en-suite bath and walk-in closet, along with two additional bedrooms and a full bathroom. Thoughtfully designed for both comfort and style, this floor plan offers everything you need for contemporary living.
- BEDROOMS 3
- BATHROOMS 2.5
- SQFT 1,822
- GARAGE 2-CAR
- STARTING AT $398,999
neighborhood highlights
- MANSFIELD SCHOOL DISTRICT
- 30 MINUTES TO DFW AIRPORT
