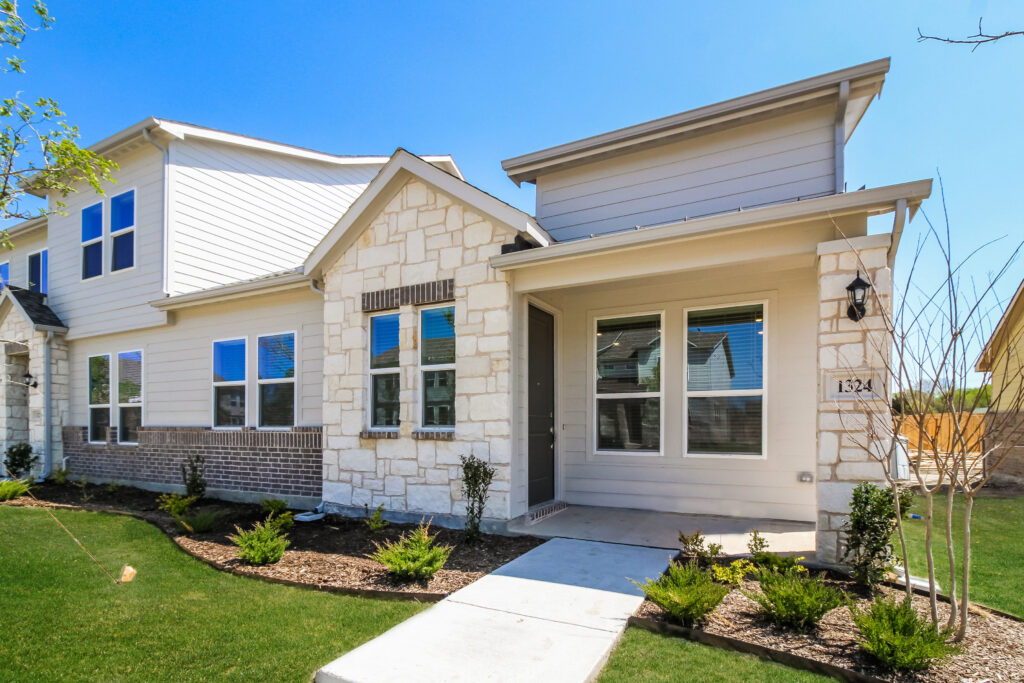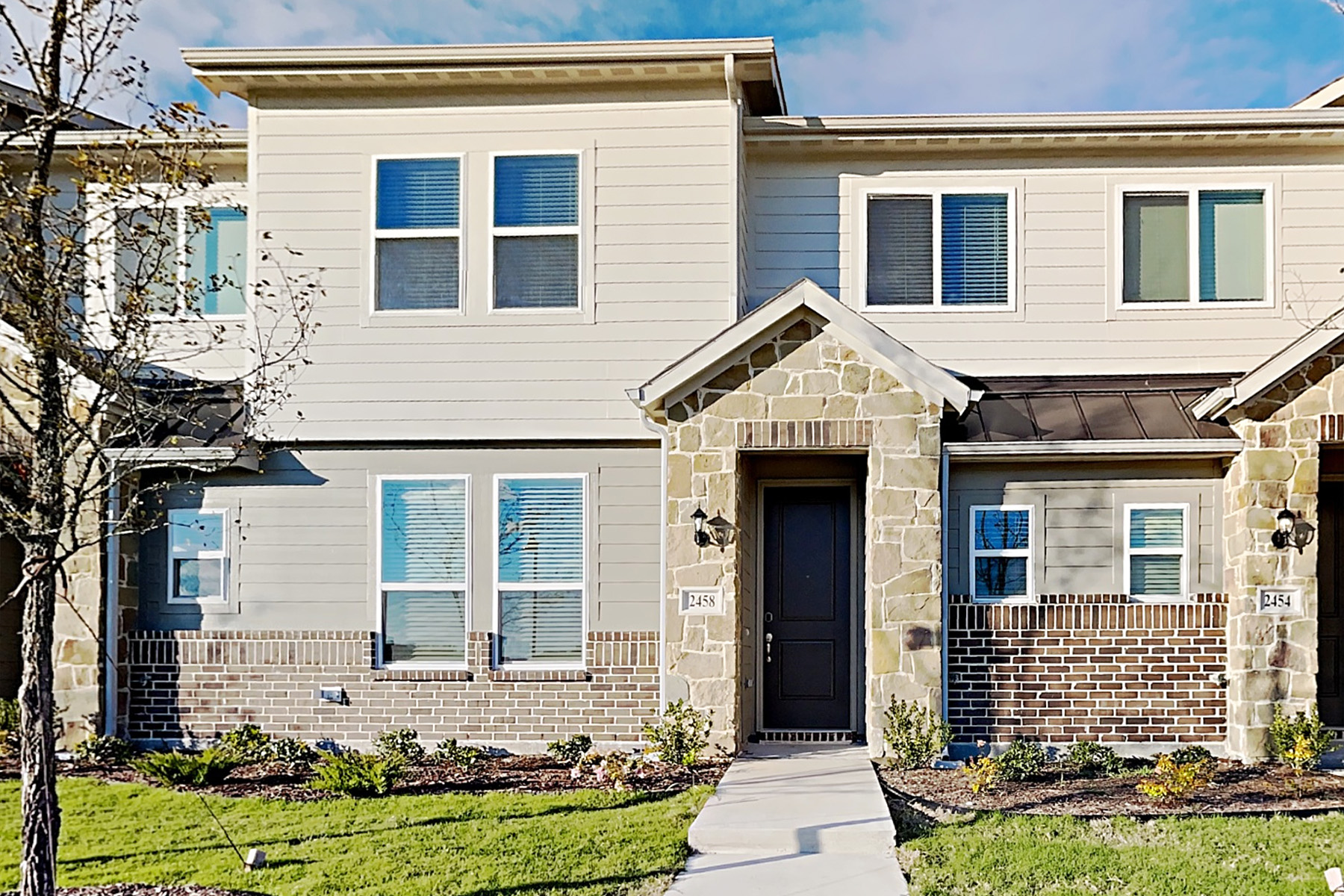Jeans Creek
McKinney, TX
- NEW LUXURY TOWNHOMES
- STARTING IN THE MID $300K
Luxury, Convenience & Comfort in McKinney
A keen eye for detail with the finest of finishes. Your home at Jeans Creek elevates the everyday to extraordinary. We’ve tailored a unique collection of features into a thoughtfully designed 2, 3 & 4 bedroom townhomes located in McKinney TX. Our floorplans are designed with spacious and open layouts to accommodate residents who want a modern home without the burden and stress of homeownership. In addition, the homes feature Quartz Countertops, White or Grey Soft-Close Cabinets, Two-Car Garages. Enjoy the perks of our smart home features including front door keypad entry, usb outlets in kitchen and master bedroom, and smart thermostats. Pet friendly. Discover the convenience and comfort when you make Jeans Creek your home. You will find great dining, shopping, and entertainment options, all within minutes of your front door.
1204 Pebblebrook Dr, McKinney
Photos are representative. Request Info Speak to an Agent Get...
- 4 beds
- 3 baths
- 1900 sq ft
1208 Pebblebrook Dr, McKinney
Photos are representative. Request Info Speak to an Agent Get...
- 2 beds
- 2 baths
- 1089 sq ft
Smart tech
- Z-Wave Thermostat
- USB Wall Outlets
- Car Charger
- LED Lighting
- CAT6 Streaming
Luxury Features
- Soft-close Cabinets & Drawers
- Quartz Countertops
- Designer Shower
- Luxury Lighting & Ceiling Fans
- Stainless Steel Appliances
Custom Options
- Cabinet Color
- Kitchen Backsplash
- Shower Tile
- Bathroom Floor Tile
- Wood Flooring

Dogwood
- McKinney, TX
- Townhouse
- 1 Floor
- 2 Bedrooms
- 2 Bathrooms
- 1,089SQFT
- 2-Car Garage
- Custom Options:
- Kitchen Backsplash
- Shower Tile
- Bathroom Floor Tile
- Wood Flooring
- Cabinet Color
Photo is representative

Mesquite
- McKinney, TX
- Townhouse
- 2 Floors
- 4 Bedrooms
- 2.5 Bathrooms
- 1,900 SQFT
- 2-Car Garage
- Custom Options:
- Kitchen Backsplash
- Shower Tile
- Bathroom Floor Tile
- Wood Flooring
- Cabinet Color
Photo is representative
Floor Plans
The Dogwood floor plan features 2 bedrooms, 2 baths, a rear two-car garage, and a large, open-concept living and kitchen area. The home features quartz countertops, European soft close cabinets, luxury vinyl flooring and more. Discover the convenience and comfort when you make Jeans Creek your home. You will find great dining, shopping, and entertainment options, all within minutes of your front door.
- BEDROOMS 2
- BATHROOMS 2
- SQFT 1,089
- GARAGE 2-CAR
- STARTING AT $365,000
The Mesquite floor plan features 4 bedrooms, 2.5 baths, a rear two-car garage, a dining area, and a large, open-concept living and kitchen area. The home features quartz countertops, European soft close cabinets, luxury vinyl flooring and more. Discover the convenience and comfort when you make Jeans Creek your home. You will find great dining, shopping, and entertainment options, all within minutes of your front door.
- BEDROOMS 4
- BATHROOMS 2.5
- SQFT 1,900
- GARAGE 2-CAR
- STARTING AT $425,000
neighborhood highlights
- MCKINNEY INDEPENDENT SCHOOL DISTRICT
- 3 MINUTES TO ROUTE 75S








